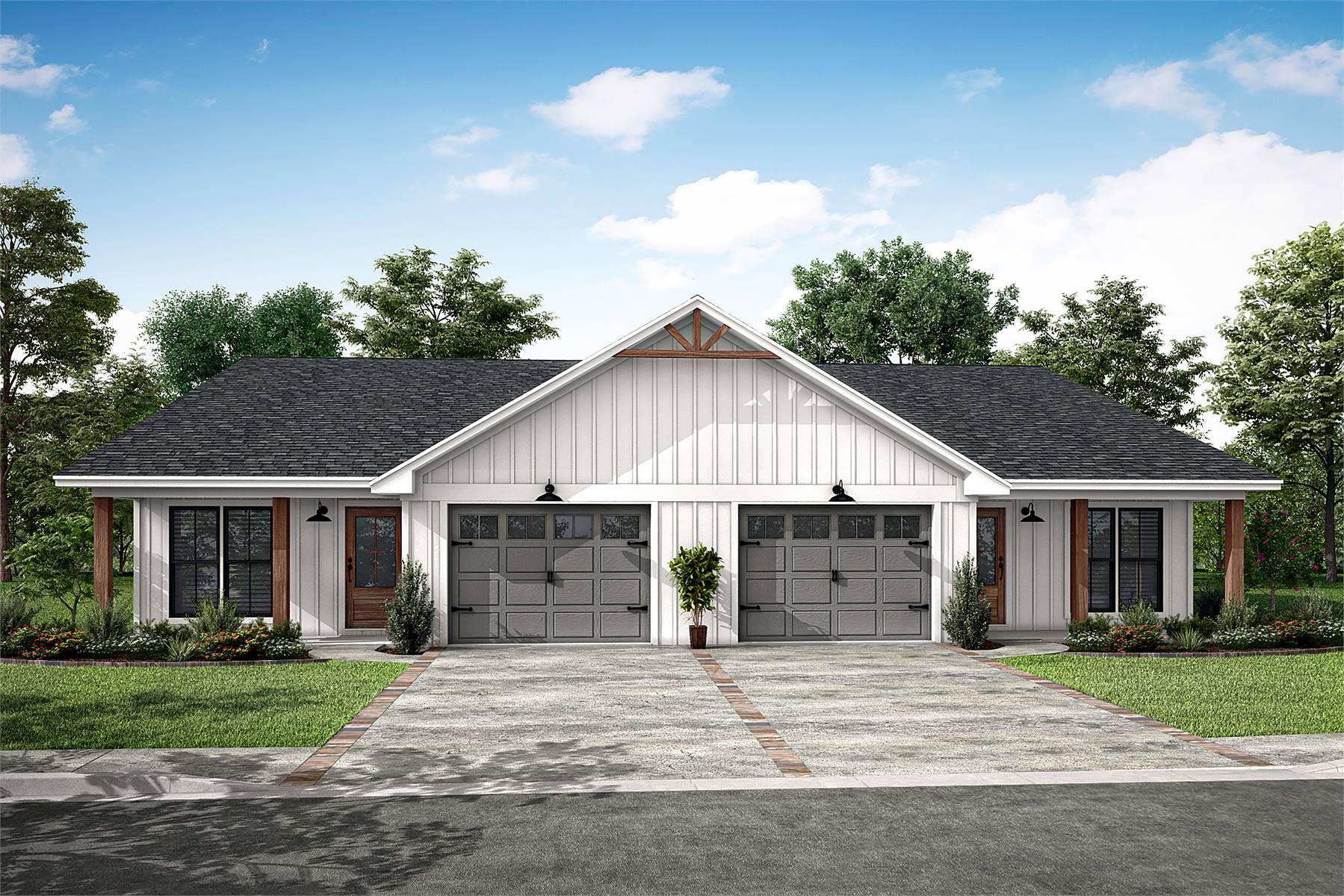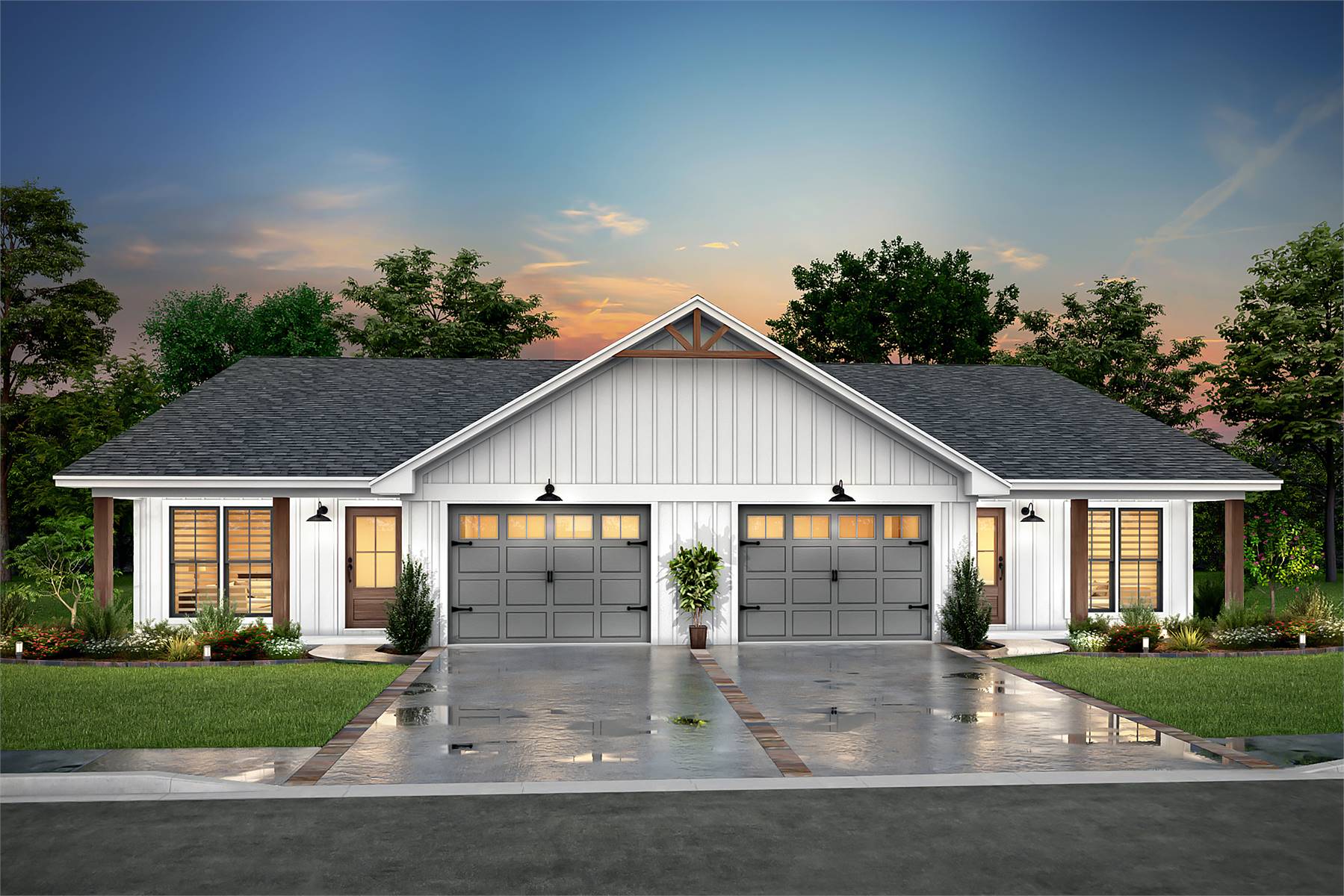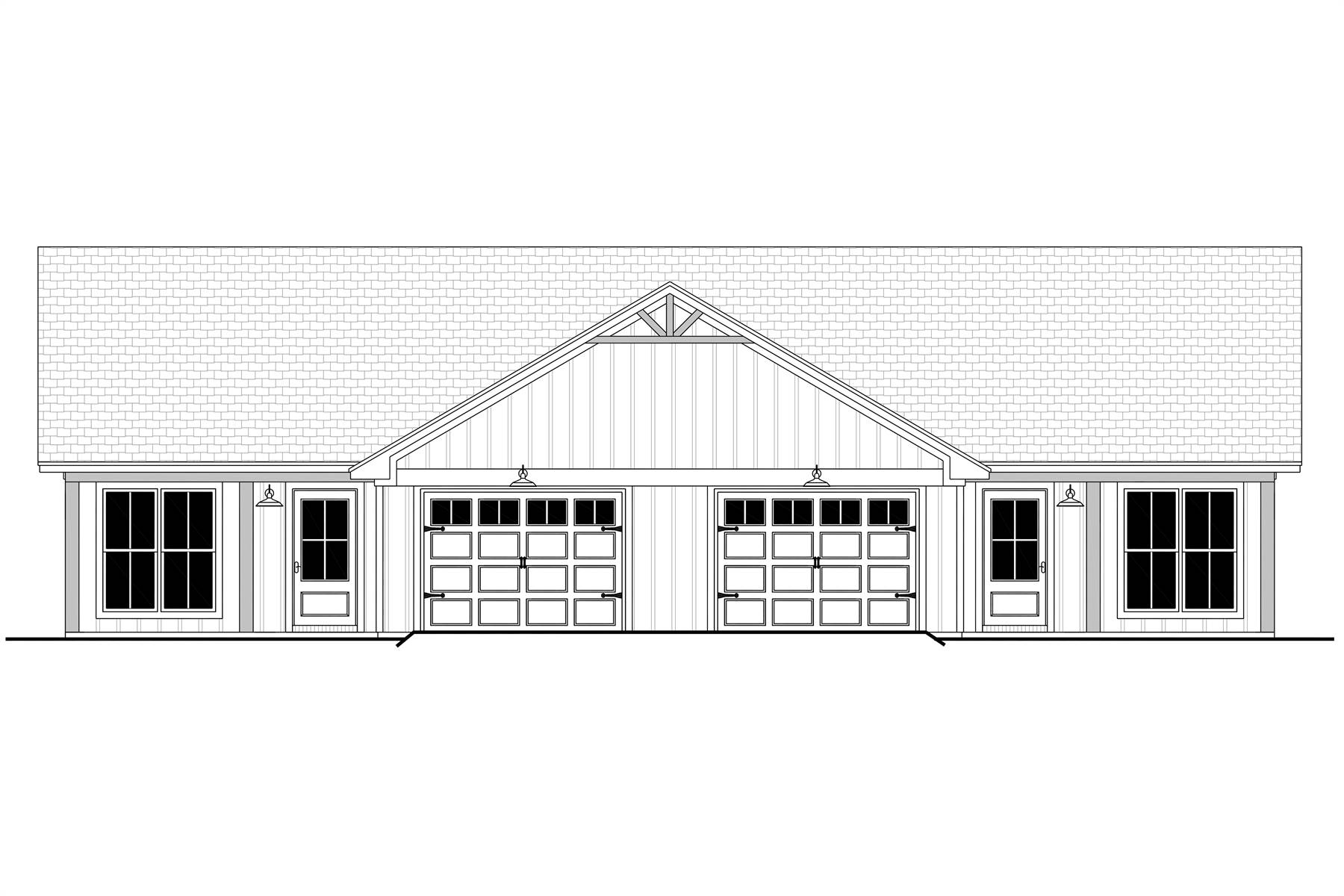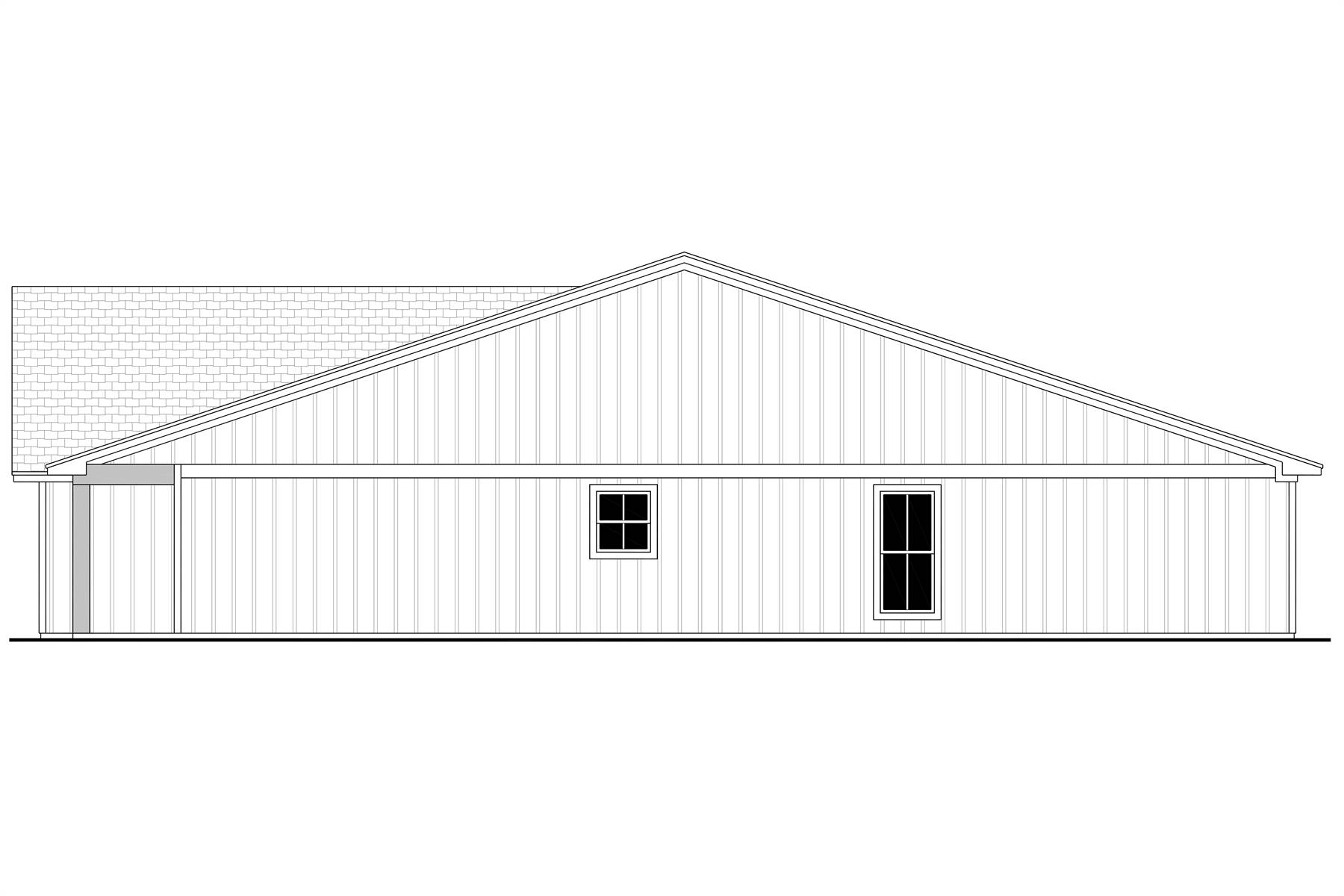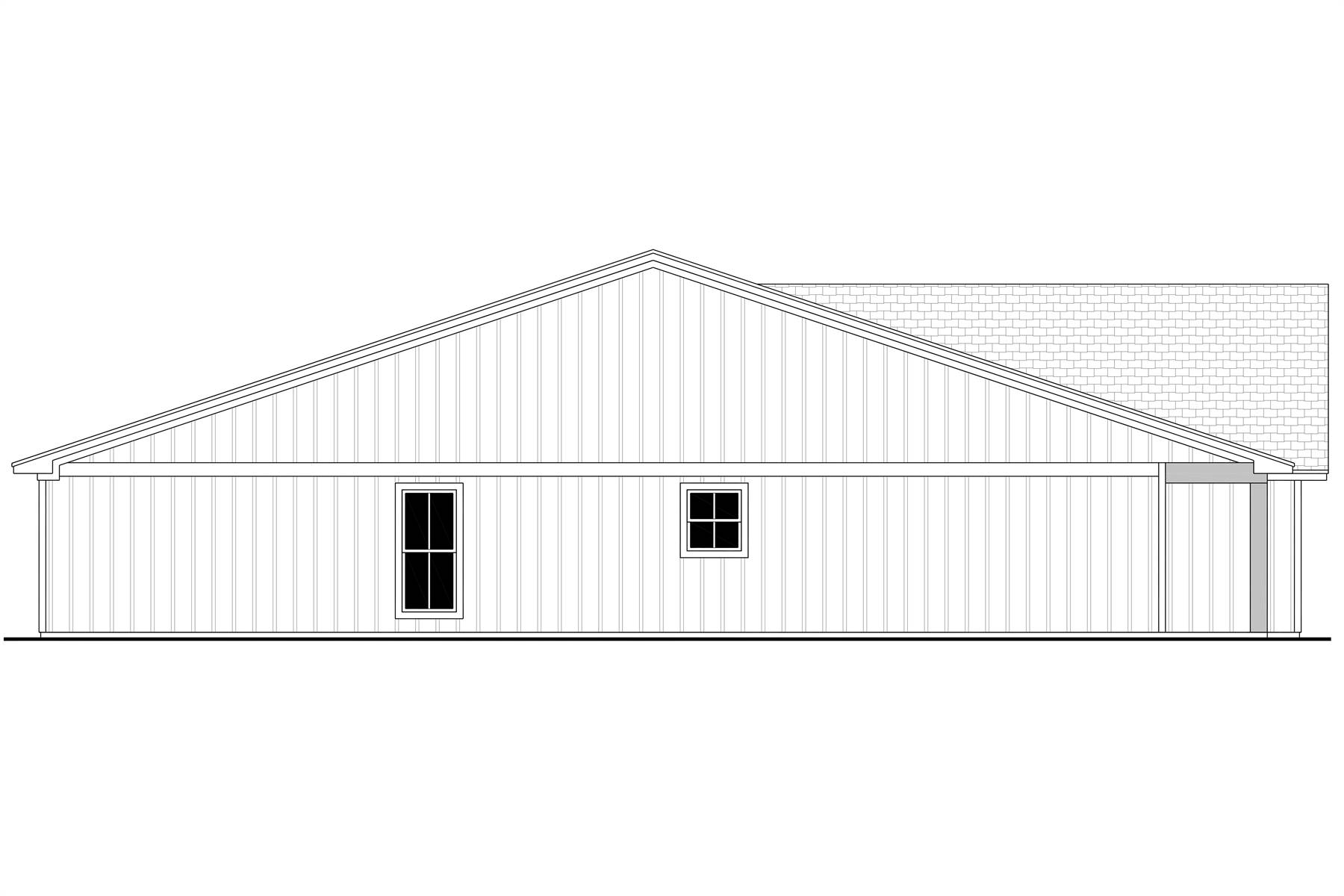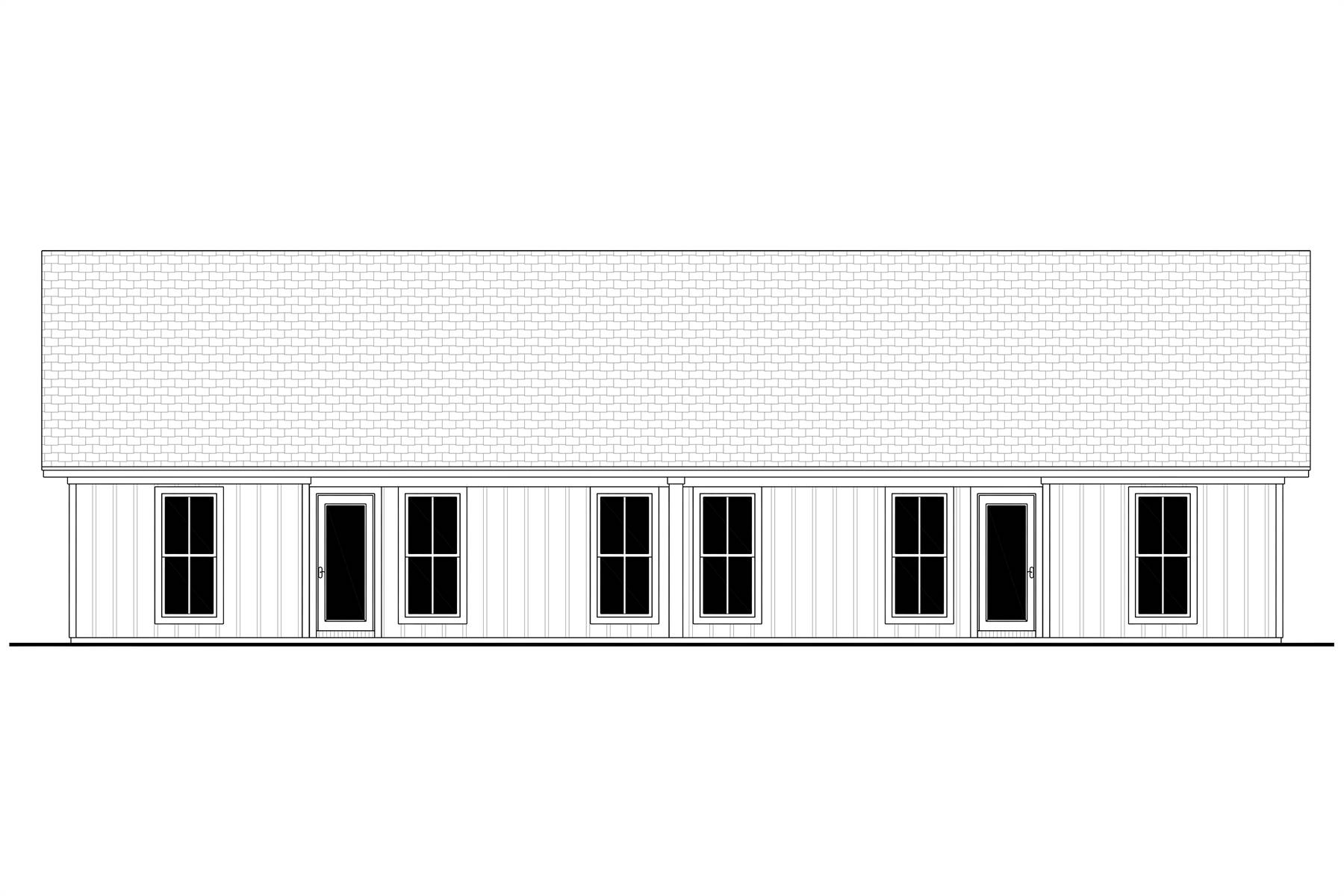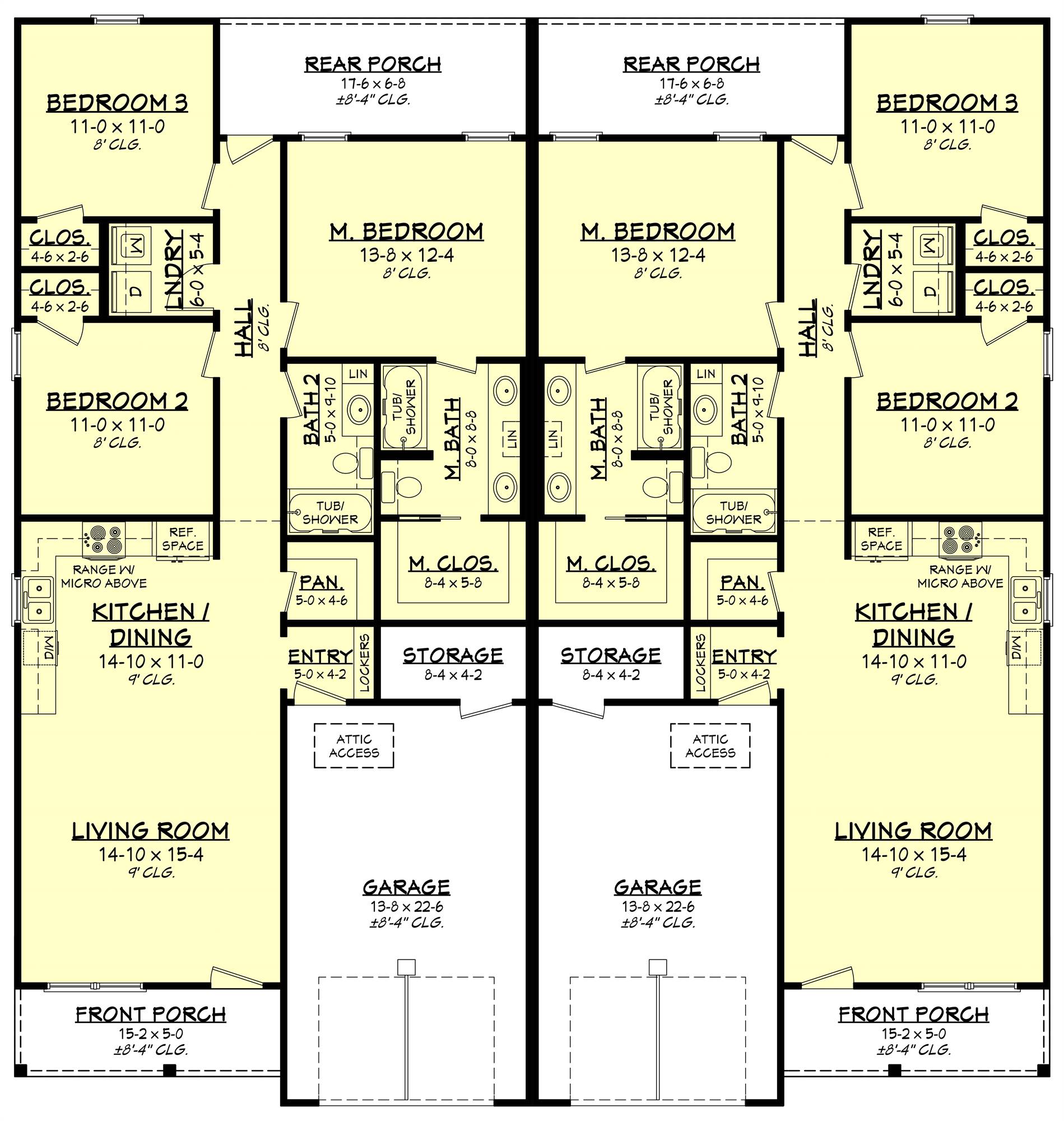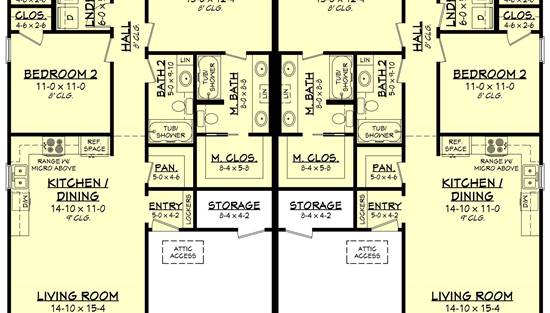- Plan Details
- |
- |
- Print Plan
- |
- Modify Plan
- |
- Reverse Plan
- |
- Cost-to-Build
- |
- View 3D
- |
- Advanced Search
About House Plan 10076:
House Plan 10076 offers a practical 2,496-square-foot duplex floor plan, with each unit comprising 1,248 square feet of inviting living space. Perfect for both families and rental purposes, each unit is equipped with 3 bedrooms and 2 bathrooms, providing plenty of room for comfort and seclusion. The kitchen, dining, and living areas flow seamlessly in an open-concept layout, creating a bright and airy space ideal for socializing and everyday activities. A charming front porch enhances curb appeal, while the rear porch offers a peaceful spot to enjoy the outdoors. With a single-car garage and dedicated storage in each unit, there’s ample space for both vehicles and personal items. This design combines efficiency with warmth, making it a great choice for modern living.
Plan Details
Key Features
Attached
Country Kitchen
Covered Front Porch
Dining Room
Double Vanity Sink
Family Style
Front-entry
Great Room
Laundry 1st Fl
L-Shaped
Primary Bdrm Main Floor
Open Floor Plan
Rear Porch
Storage Space
Walk-in Closet
Walk-in Pantry
Build Beautiful With Our Trusted Brands
Our Guarantees
- Only the highest quality plans
- Int’l Residential Code Compliant
- Full structural details on all plans
- Best plan price guarantee
- Free modification Estimates
- Builder-ready construction drawings
- Expert advice from leading designers
- PDFs NOW!™ plans in minutes
- 100% satisfaction guarantee
- Free Home Building Organizer
.png)
.png)
